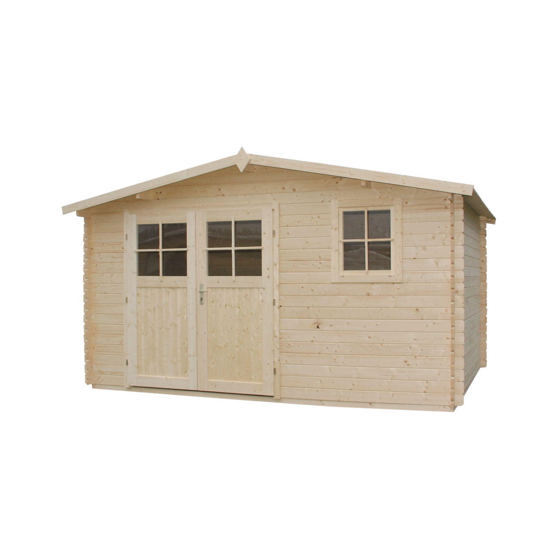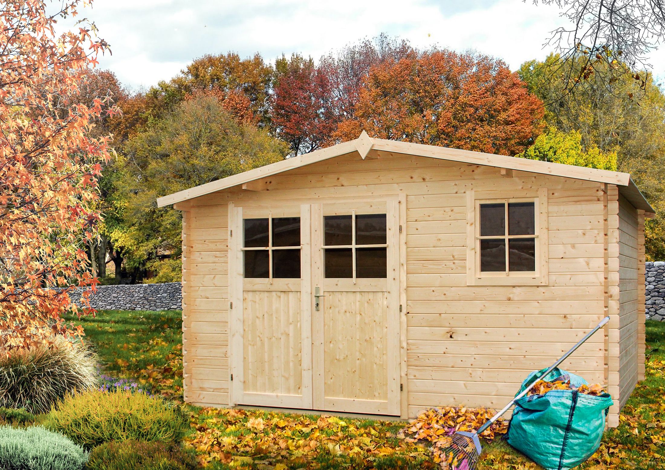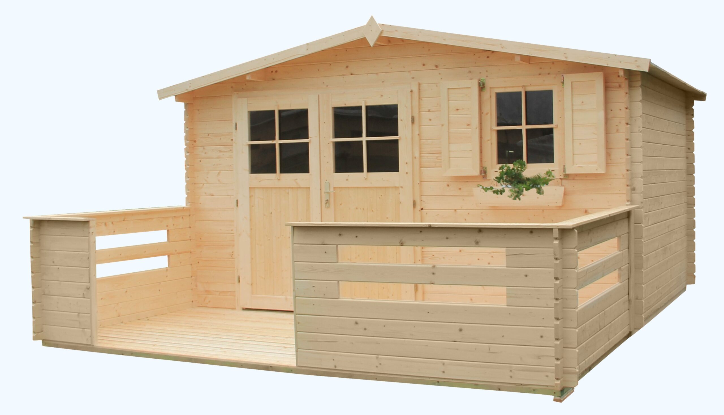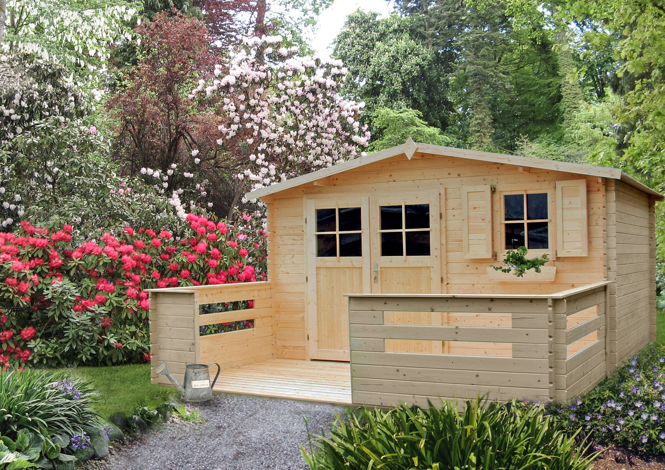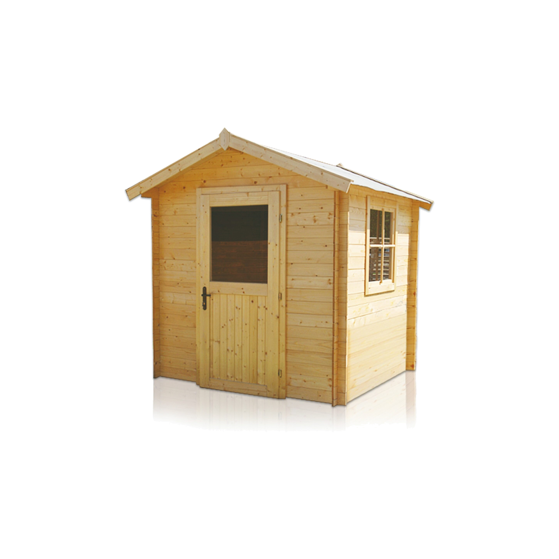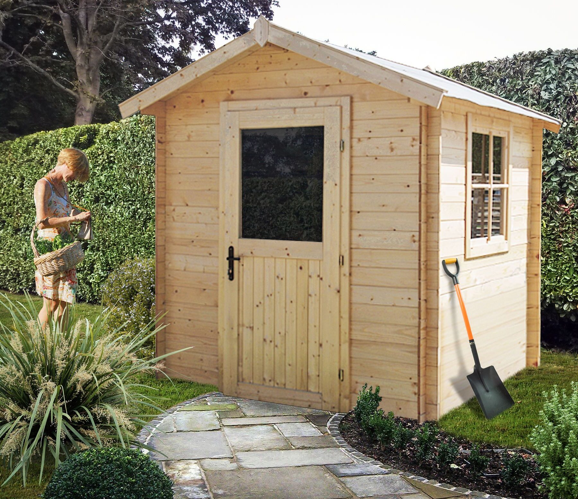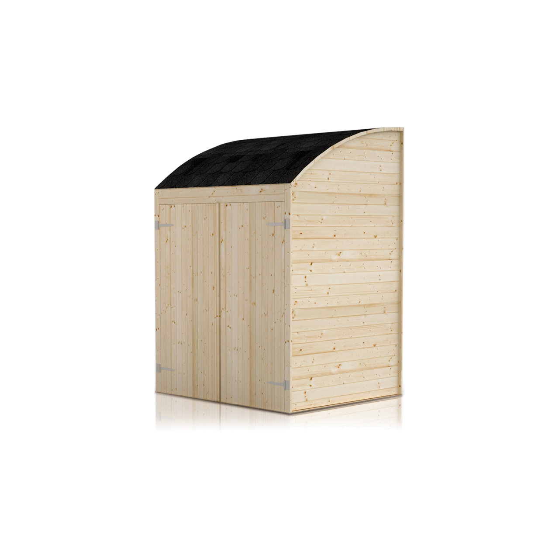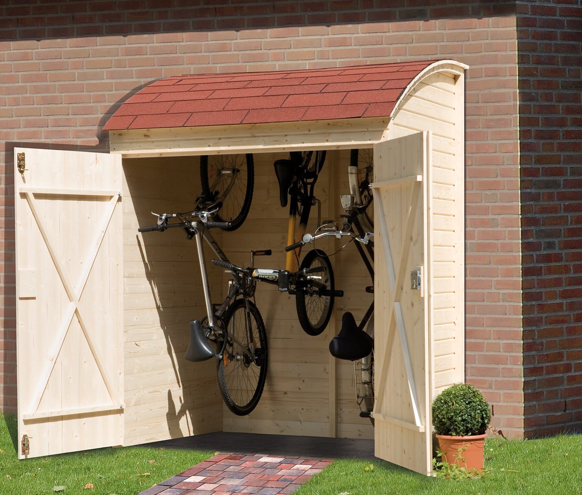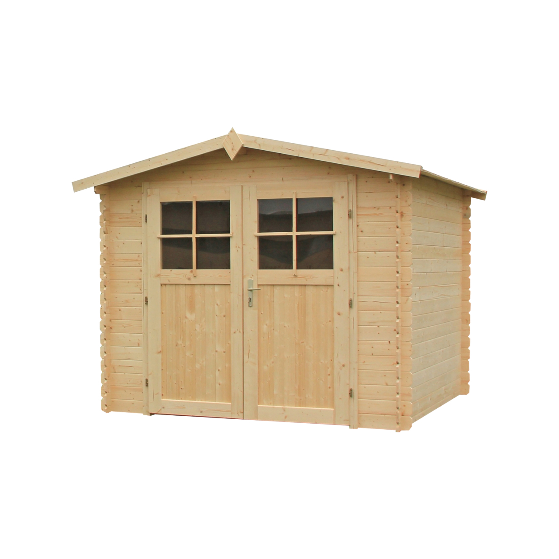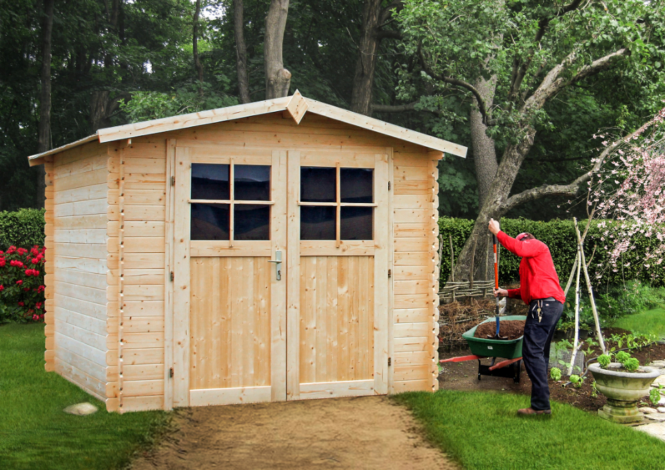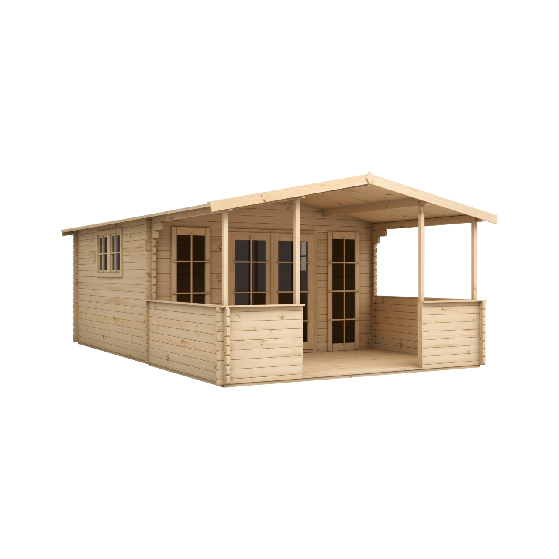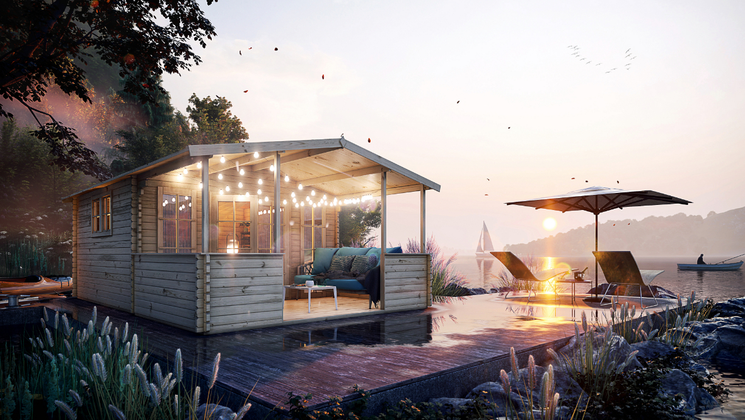| Size | 416×316 |
|---|---|
| Color | Natural |
| Without floor/With floor | Without floor, With floor |
| Extras | Hanging Pot, Shutters, Terrace |
Pitched roof, Garden houses
Cabin „Narcyz” 416×316
The wooden garden cabin is made of spruce wood with 28mm thick walls. It is built in a rectangular shape with the entrance located on one of the longer sides. The structure is topped with a gable roof covered with bitumen felt. The cabin features wide double-leaf doors with a mullion window division. There is an option to install the front in a mirrored configuration.
Available in one size.

